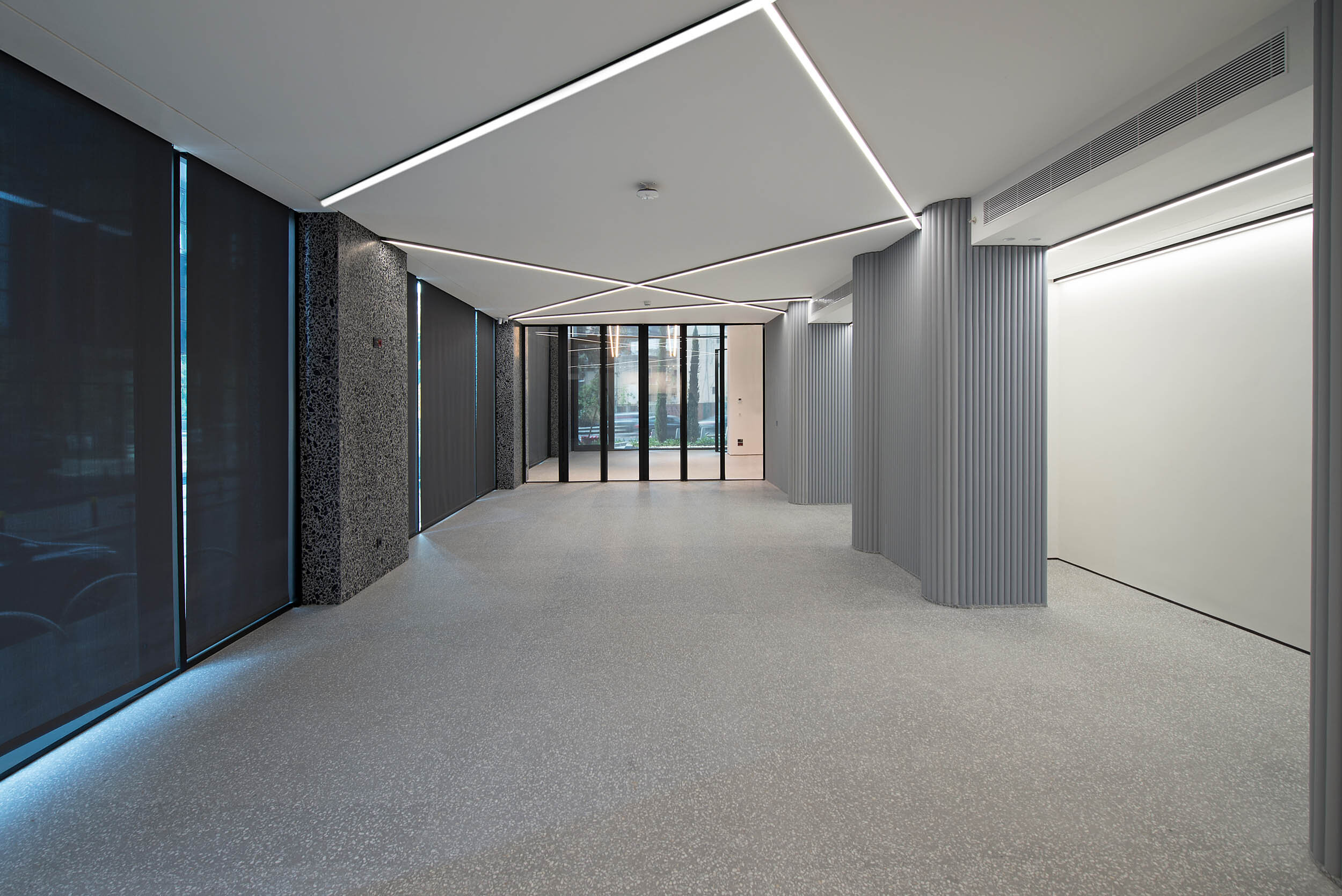
First National Bank, Lebanon

Architect: Raed Abillama Architects | Location: Mathaf, Lebanon | Category: Banking
Standing in Beirut’s museum district, First National Bank’s headquarters are now housed in an environmentally conscious structure, designed by Raed Abillama Architects. Casting a distinctive silhouette in the local skyline, the new edifice features two main towers connected at each level by a glazed circulation ‘bridge’. The towers themselves are arranged over eleven principal storeys, with an FNB retail branch at the ground and mezzanine levels. The offices on the floors above are punctuated with meeting rooms, common spaces and an auditorium, offering a flexible range of functions and possibilities within the one building. The higher levels of the bank are additionally connected via a glass floating staircase that allows a visual and direct link between the banking floors. The towers were built with the position of the sun throughout the day in mind. The overall design is informed by the creation of a shading system that was developed through an iterative process of computer modelling focusing on geometrical and formal analysis of the structure.


The result is four specific types of louver modules, each with a varying angle and depth, carefully positioned according to the movement of the sun and the nature of the views from the different parts of the building. The lighting was chosen with this unique facet in mind, creating a subtle balance of natural and artificial light that mesh seamlessly together. The fixtures merge just as seamlessly with the architecture, integrated as they are in color, texture, and shape with the sober and elegant interiors. Soft whites contrast with sharp blacks in angular patterns that run across the ceiling, mirroring the interior’s almost monochrome quality. The lighting enhances the interior textures while offsetting the neutral tones, enhancing the sense of clear and open spaces that permeates the building; a sense that greets employees and visitors alike and turns a workplace into a welcoming environment. A marvel of contemporary architecture brought to life by ideal lighting conditions, First National Bank’s new headquarters herald a bright future.

